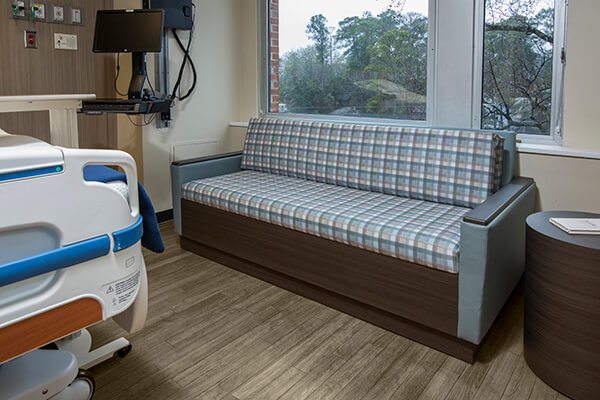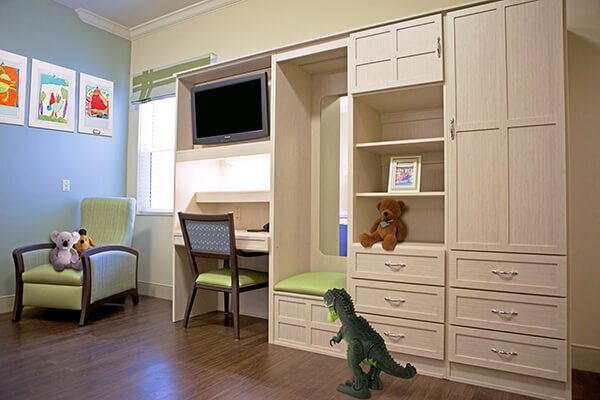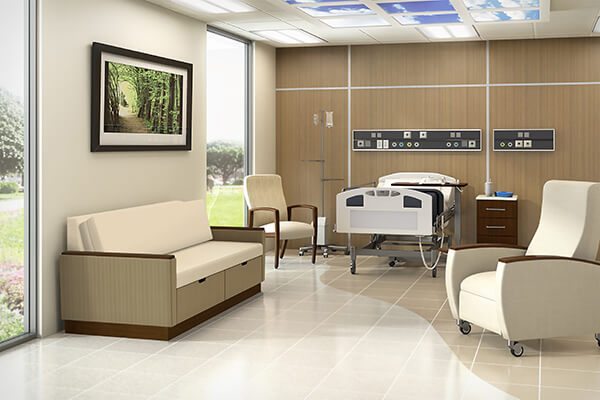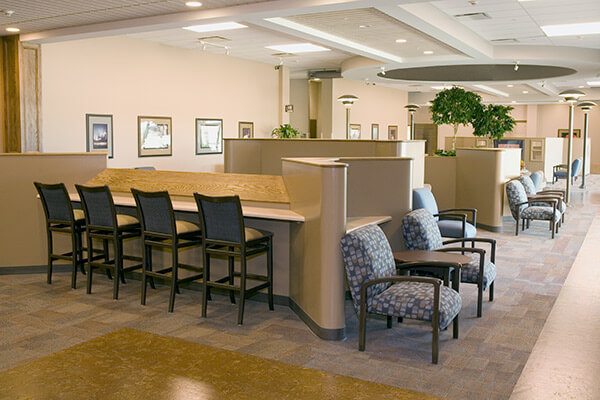When designing
healthcare environments for children consider, first, who is using the space. Children’s hospital interiors should be designed to serve children of all ages. The needs of a five-year-old will be different from that of a 15-year-old. The needs will also vary based on the reason the child is in the hospital. The types of treatment should be considered when selecting furniture. Creating a space that is adaptable to a variety of circumstances can help save costs and precious floor space.
Family First
Privacy is an important consideration when designing a pediatric patient room. Youngsters are typically accompanied by parents and caregivers, so rooms should contain furniture pieces that maintain a sense of privacy for all. Built in wardrobes with hang capability and drawers and shelves for storage will be appreciated, as they will help contain the patient’s personal items and give them a sense of home.
Beautiful family-friendly, multi-functional furniture, designed for durability and a high-level of cleanability will help young patients and their families to feel comfortable. It is important to create a homelike ambience. That environment has been proven to make patients and their families more comfortable.
Clean is EVERYTHING
The level of clean in a children’s hospital is very important for compromised immune systems. When planning for a healthcare new build or remodel, designers know furniture selection is just as important as walls, windows and floors. Consider furniture that can be cleaned often and with bleach to prevent further infection in a pediatric healthcare environment. Bacteria can grow and thrive in cracks and crevices, and spread to patients and their guests. Cross contamination between surfaces is minimized when furniture is selected that has solid surfaces and is non-porous.
Welcome Diversions
Create a connection between indoor and outdoor spaces to help alleviate the feeling of being sick and cooped up. Family zones should be created where space is allocated for caregivers (parents) and medical personnel. These zones make the hospital a less scary place for the child. Common areas designated for play provide patients and their families’ a welcome diversion. Infuse common areas with natural light and bright cheerful colors. Create activity zones in waiting areas. The zones can include tables and chairs for creative play.
Bench seating for parents and young ones to sit together provide a level of security. Furniture with connect ability options create study spaces for teens and work spaces for parents.
Flexible Furniture
When planning children’s hospital interior design, flexibility in furniture design is the simple solution that works for any room size or layout. Patient rooms in pediatric hospitals can be small but do not have to be cramped. These compact rooms can be a challenge but one solution is to utilize modular casegoods for storage, work and play.
Kwalu modular casegoods allow you to combine a number of furniture items, including desks, benches, wardrobes, shelving and dressers, to resolve space issues. Pediatric patients often have visitors at all hours of the day and at least one parent spending the night. Furniture that converts is another problem solver. The
Carrara Sleeper Sofa by Kwalu is an ideal choice. Family can sit and work together on here, hook up devices to make sure they remain charged and in the evening, drop the back cushion to create a comfortable sleeping surface. When a sick child is admitted to a pediatric hospital, the main focus is on quality of care and getting that child healthy. Germs and disease spread through the air and on surfaces. Selecting furniture that is beautifully designed, easy to clean and deliver a high level of functionality are the best choices and will positively impact a healing environment.






